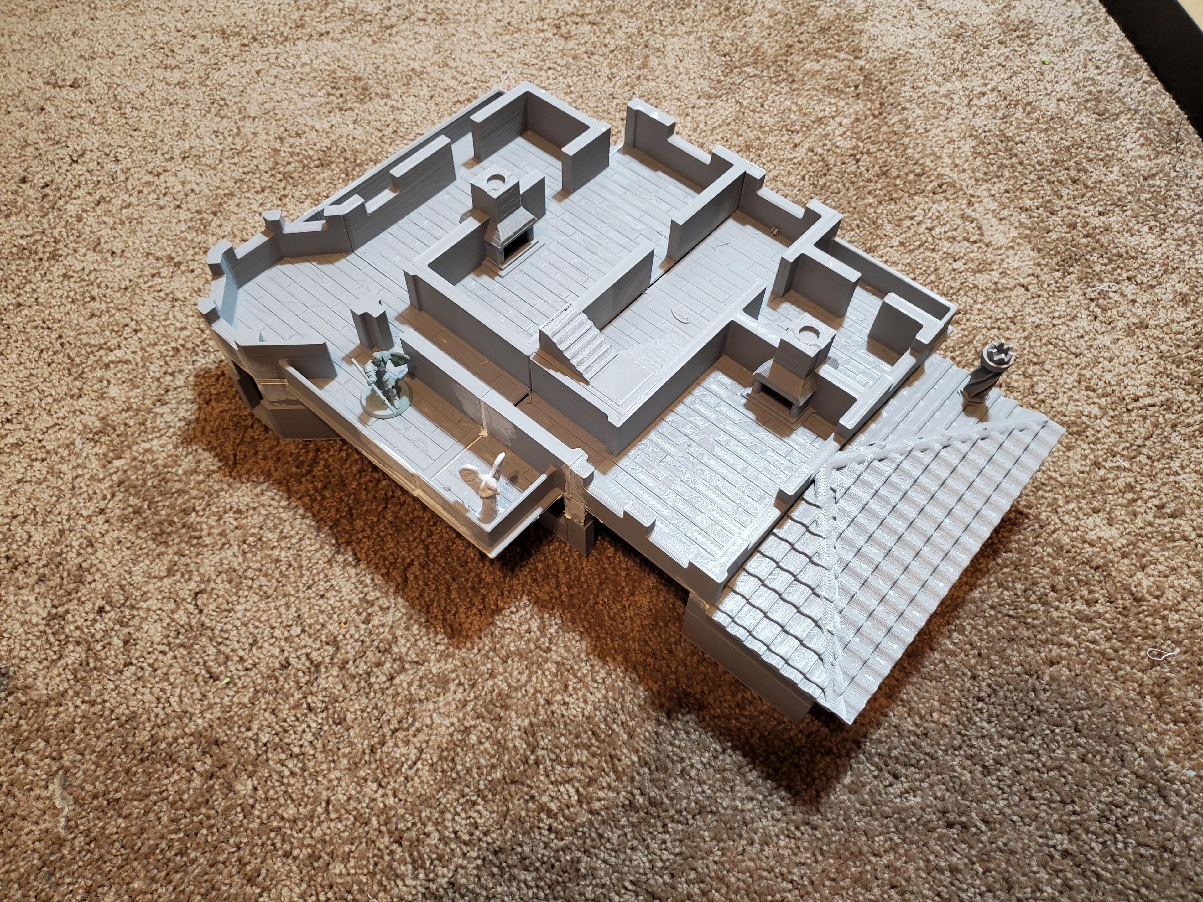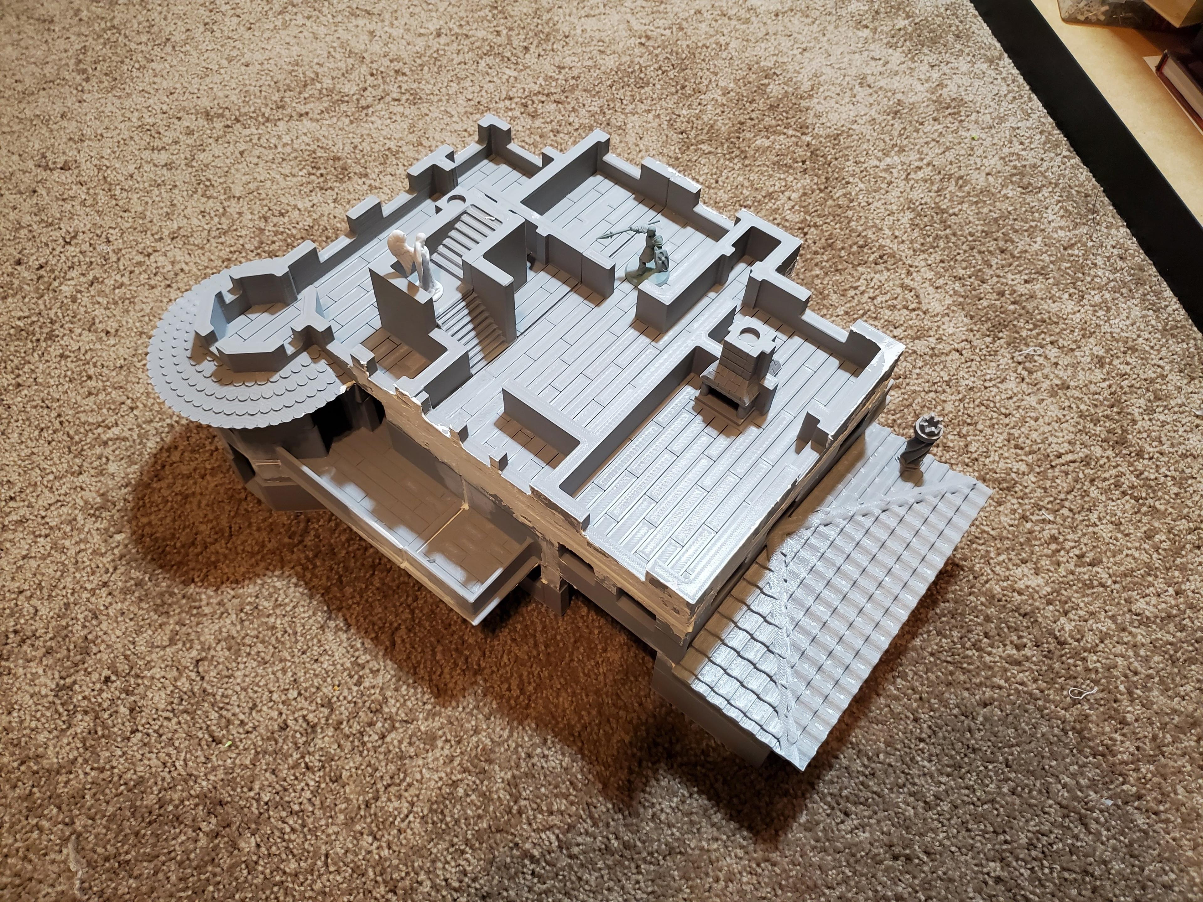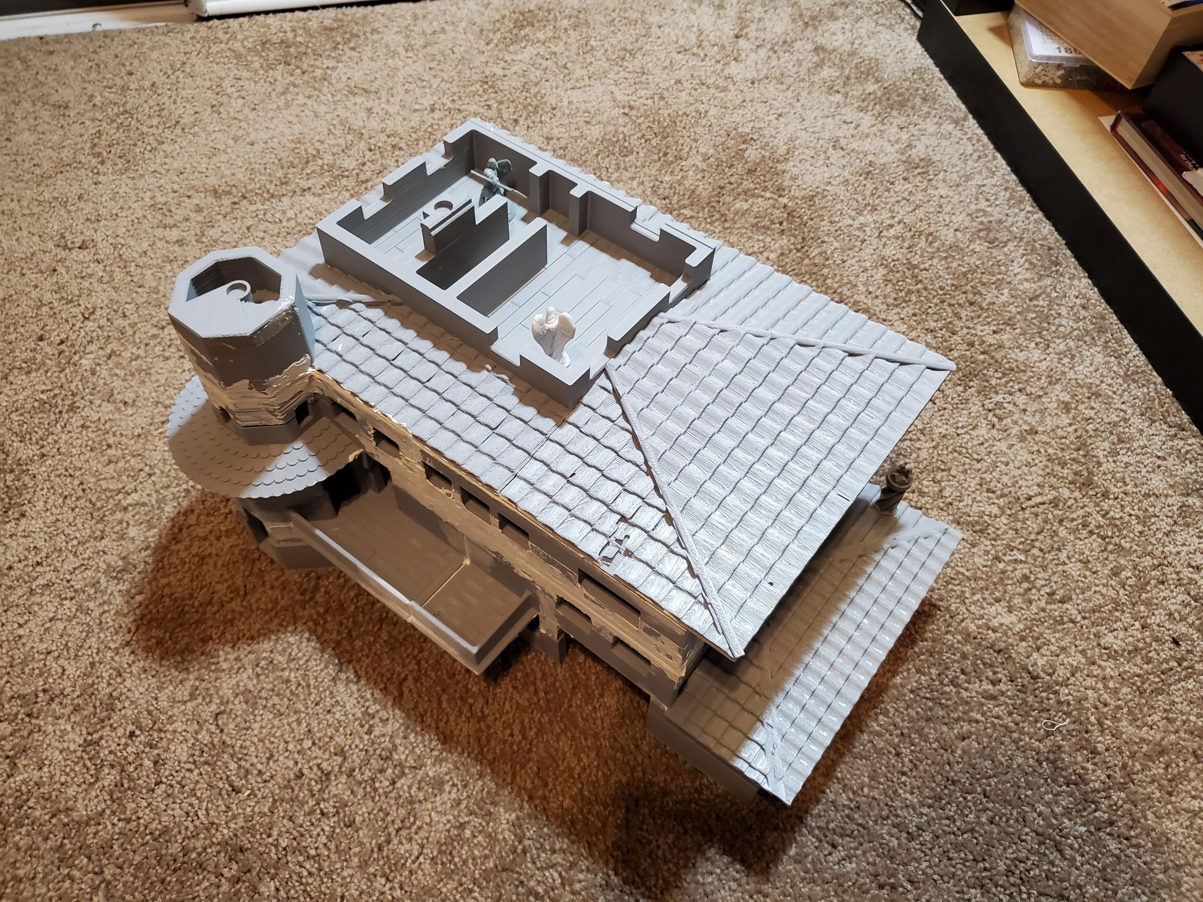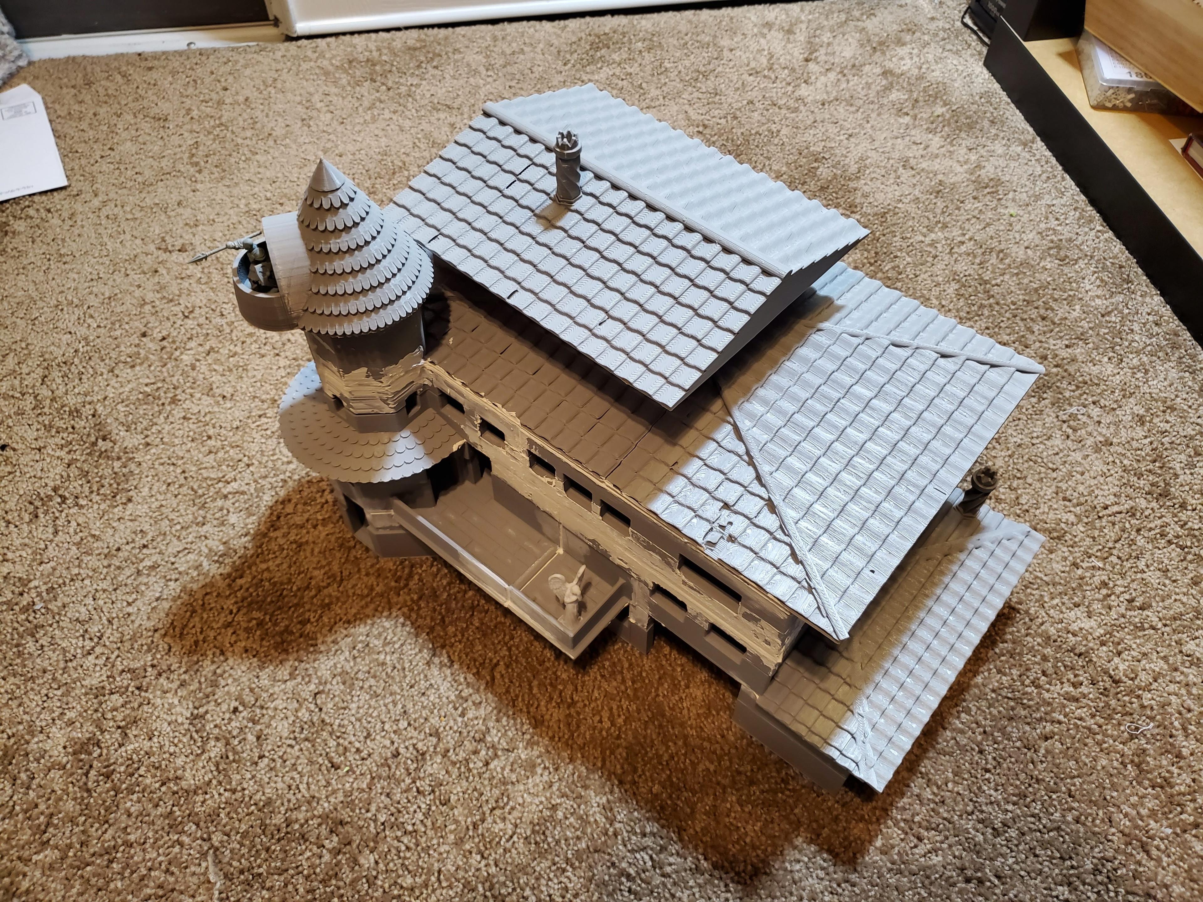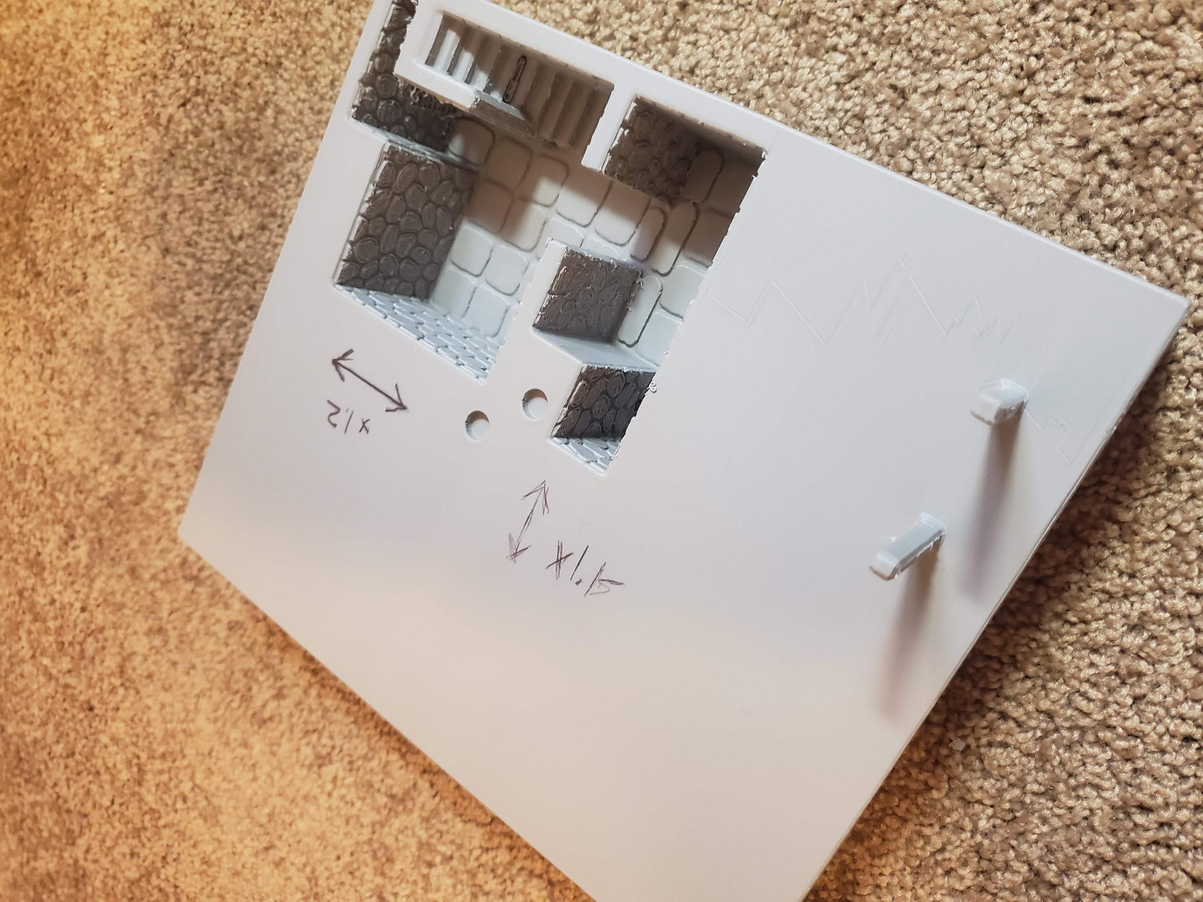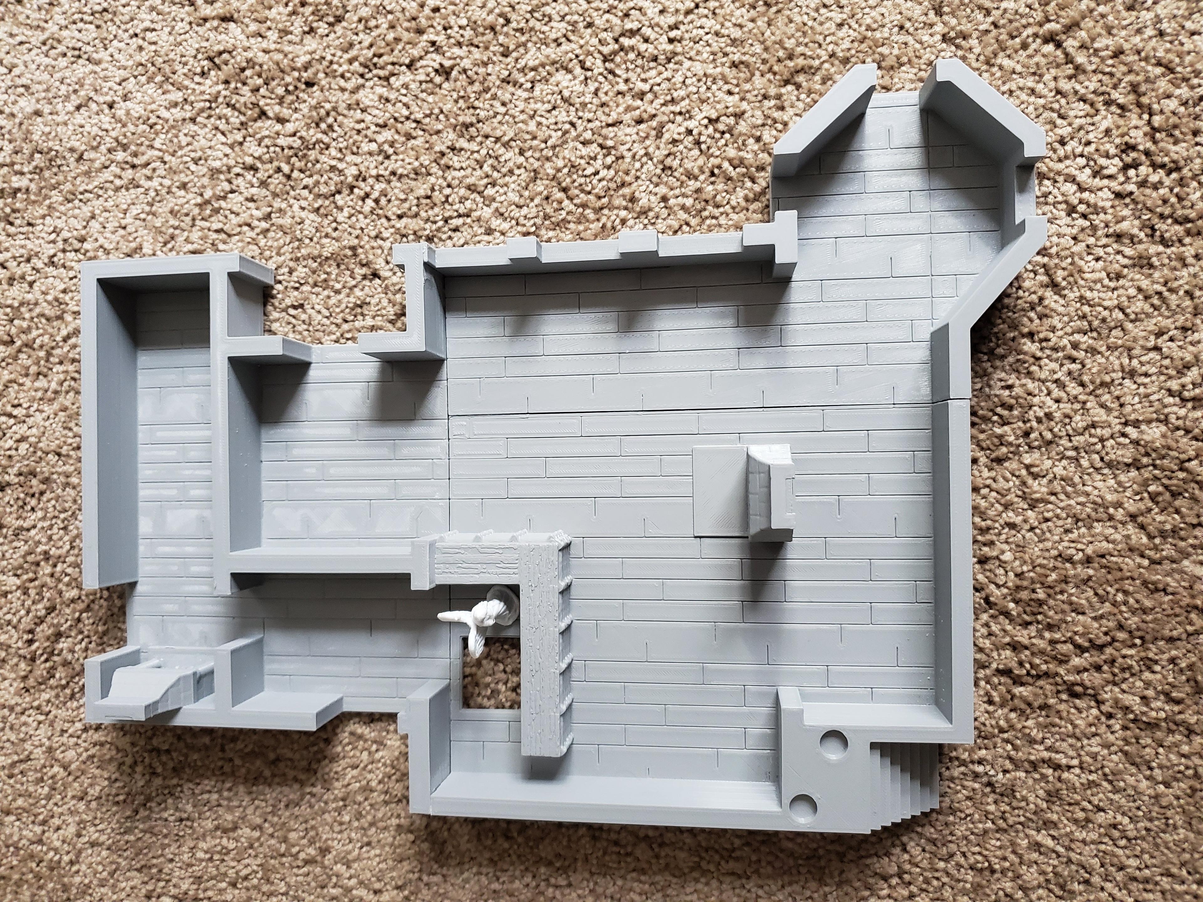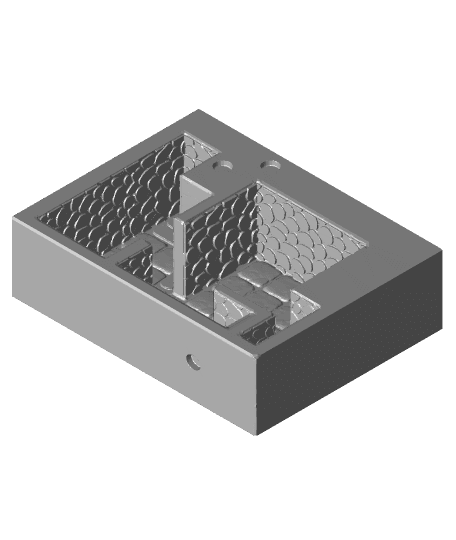Model originally uploaded to Thingiverse at https://www.thingiverse.com/thing:3996290.
##UPDATES
#####17-Nov-2020 No changes to any of the files have been made. I noticed some time ago that even though the text boxes say Markdown Enabled, it seems only the Summary box actually has markdown enabled. This made the text further down look like a jumbled mess. I finally took the time to mess with the formatting to use the text boxes to make it look like markdown actually worked. Hopefully, it will be easier to read.
Also, Thingiverse seems to have a cache issue. Press Shift+F5 to do a full load of a page if it is not looking right. You can also use Ctrl+Shift+R in Chrome to force a full refresh of a page.
#####16-Oct-2020 I was dumb and didn't check the corrected TSM_F1_Walls_S_v2 file before I posted it. I have checked this one and it is now up:
- TSM_F1_Walls_S_v3
#####18-Sep-2020 Full walls for F1 and F2 went missing but the Thingiverse-generated blue images of the full files were still up. Re-loaded the following files:
- TSM_F1_Walls_N_v2
- TSM_F1_Walls_S_v2
- TSM_F2_Walls_v2
#####08-Apr-2020 Updated notes to clarify lifting issue.
#####14-Dec-2019 I have completed the slicing and scaling of the basement/foundation. I am also printing off my final piece for the build and putting it together. Aside from watching your lifting, everything seems to print well.
I have renamed all of the files to make it easier to figure out what parts you may need to print roughly following the structure layed out by Hsus, Project_Floor_Part. Any future modifications to files (like reducing mesh density to shrink file size) will have a versioning attached to them.
#####29-Nov-2019 I have successfully printed the first and second floors and the files scale just fine. I have just started printing Floor 3. I added the scaled files for Floor 3, Floor 4, and Floor 5. I have not printed these floors yet, so I am not sure if anything needs changing. I am sure nothing needs tweaking since I am just scaling the other model. I am still working on the basement files, trying to add geometry to them to make them easier to print and assemble.
#####28-Nov-2019 I replaced the Floor2c1 and Floor2c2 files as they were only scaled on the y-axis and not the x-axis. I will only be adding files as soon as I print them so that I can make sure they print fine and nobody does what I just did and blow a 14-hour print.
I also added the kitchen area from Floor 1 and the firewood from the fireplaces on Floor 2.
##Project This is a modification of the Trollkull Manor by Hsus. I found when I printed the original basement, my minis didn't quite fit everywhere. We use a 1" x 1" grid for our play. When I measured the grid dimensions, I found that the N/S dimensions needed to be increased by 15% and the E/W dimensions needed to be increased by 20% in order to make the floor grid a proper 1" x 1".
The original model is sized to print just fine on the Ender 3 at it's dimensional limits. By increasing the X and Y dimensions, not all of the models fit anymore. I have been putting the base STLs in Meshmixer and resizing/cutting them so that they still fit the Ender 3 with the larger size. It should be noted that I did not change the Z dimensions at all.
I also took some of the walls-only files and fit them together a bit tighter to print faster. They will be glued in sections to their mating ceilings, so they do not have to maintain their spatial offsets.
